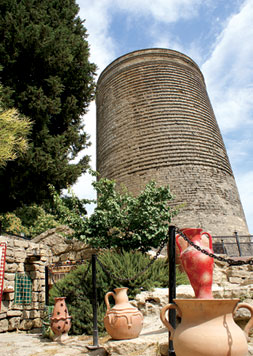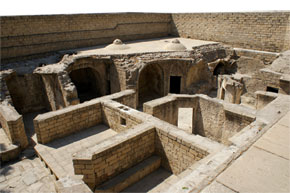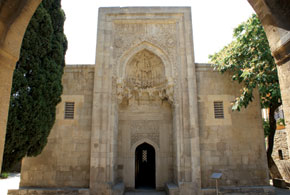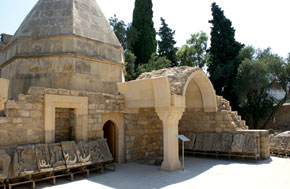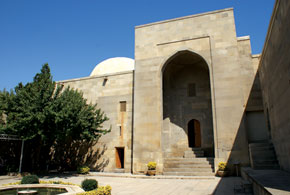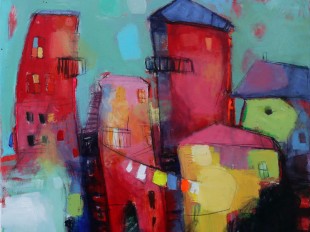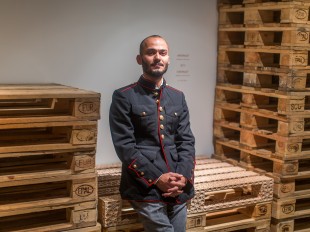Pages 48-53
By Vafa Quliyeva
Icheri Sheher (Inner City), the pearl at the heart of Azerbaijan’s cultural heritage, has a history of thousands of years and is located in the historic centre of ancient Baku, the capital city of the ancient state of the Shirvanshahs and symbol of Azerbaijani statehood. This unique historic ensemble has been called the Acropolis of Baku, Old City or Icheri Sheher. It was the famous Norwegian adventurer and ethnographer Thor Heyerdahl who noted that Baku and its surrounding areas may have been one of the first centres of human civilization.
Icheri Sheher got its name following the economic development of the 19th century. As the oil industry developed in Baku, the city expanded beyond the fortress walls, so there became an inner and an outer city. The inner city is still a living organism with an infrastructure and is home to 1300 families.
It is axiomatic in the study of world history that Baku and the Absheron Peninsula as a whole were one of the first sites of the establishment and development of ancient culture. Among the cultural artefacts discovered here, the numismatic materials, key to archaeology over the last 200 hundred years, are of special value. Thus, among the findings recovered from excavations in various parts of Absheron are obsidian and cowrie cockleshells, which were widely used in barter before money. They are evidence that there was barter across the Southern Caucasus from the Bronze Age (4th millennium BC – 2nd/1st millennium BC), including in Icheri Sheher, the primary dwelling place in what is now Baku. To be more precise, the oldest coin found in Icheri Sheher is a copper coin made during the reign of Khashayar (Xerxes), son of Darius I and ruler of the Achaemenid (Persian) Empire (485-465 BCE). The coin has the king’s portrait and the image of a ship and was discovered in excavations by archaeologist Farhad Ibrahimov in 1994, near the Mohammed Mosque (for more information see: Visions of Azerbaijan, March-April 2011, p.63 - ed). These findings give reason to believe that the Baku fortress was a city of antiquity. The discovery of coins from the Achaemenid period indicates that this territory was recognized by ancient cultures and participated in certain trading relations. (5)
Maiden Tower
There are hundreds of historical-architectural structures in an area no bigger than 22.5 hectares, surrounded by the fortress walls. Four of them are of international and twenty-eight are of national significance. In 2000, “Icheri Sheher”, together with Maiden Tower and the Shirvanshahs’ complex, were added to the World Cultural Heritage list and are being preserved by UNESCO as a historical-architectural reserve.
Baku’s Maiden Tower is built in cylindrical form on a great rock, sloping towards the sea. The tower is 31 m. high on the north side and 28 m. on the south. The walls are 5m. thick on the lower part and 4 m. on the upper. There is a water well 13.5 m. deep within the walls, opening on the third floor, against the wall there is a sewage line from the upper floor; it consists of connected bronze pipes.
There are different ideas about the history of the tower’s construction and purpose.
Some historians believe that it was built at two different periods. They think the lower part was built around the 8th and 7th centuries BCE, and the upper part, covered by a stone belt, is assumed to coincide with the Sassanid period, because its architecture is similar to that of Chiraq Qala near Devechi. Other researchers say that the tower was part of the Gilgilchay defence system (5th - 4th centuries BCE). Maiden Tower – Eye Tower (qiz – maid, goz – eye in Azerbaijani, translator’s note) – indicates a watch tower and was part of the Shirvanshahs’ general defence system, together with the four-cornered Ramana and Mardakan castles, and served as a beacon. It is believed that people sent alarm signals from this beacon-tower to other towers, using fire by night and smoke by day.
This tower has also been said to be a temple of fire worship, a Zoroastrian cabin, and a watch tower over the horizon. Some researchers say that Maiden Tower, a temple of fire worship connected with other towers in Caspiana and Midia, could have been constructed in the 8th and 7th centuries BCE on the shores of the Caspian Sea, in the middle of naturally burning fires - a city of fire, Ateshi Badugan. From this viewpoint, the notion of the tower being known as Ghuz Tower is very interesting. A Ghuz Tower was a house of prayer to the ancient Turkic tribes’ god of light and fire.
Thus, it may be that Maiden Tower, first constructed as a temple for fire-worshippers, with the changing realities of the Middle Ages functioned later as a defence tower. The Kufic script located 14 m. above ground translates as: “The tower of Masud bini Davud”.
Mohammed Mosque. The story of the Siniqqala
The Mohammed mosque is a monument from the ancient Islamic period of Icheri Sheher. On the northern façade of the mosque there is an inscription in Arabic:
This mosque was constructed by Al Ustad er Rais (Chief Master) Muhammad ibn Abubekr. h. 471 (1078-79).
This date coincides with the reign of Shirvanshah Fariburz I. At that time, the city judge was called the reis (chief). The reis was chosen from the wealthy strata of the population. His mission was to convey the demands of the monarch to the people of the city and the complaints of the people to the monarch. For much of the time the reis was in opposition to the Shirvanshah and also led the city’s artisans. He was active in major trade and financial operations. Trade was his main source of income. At the same time, he also profited from agriculture. The reis constructed buildings, mosques, bathhouses etc. in the city. This mosque was also built by a judge of Baku City, Muhammad ibn Abubekr. His title, Al Ustad, indicates that he was head of the guild of merchants. The Shirvanshah’s name is not mentioned in the inscription. This supports the sources that say that the reis had great authority in society and played a role in the administration of the city. (4) Even though the mosque is formally named Muhammad, it has been known as Siniqqala since the 18th century. There is a story to this dating from the 1723 attack on Baku by Peter I’s troops. Russia could not advance to Iran, and from there to India, without gaining control of Baku, the most convenient port in the Caspian Sea. That is why, in 1723, fifteen Russian naval ships, commanded by General Matyushkin, moored near the coast of Baku. They sent an ultimatum to the judge of the city and demanded surrender. On receiving a refusal, the Russians, started firing their cannons at the city. The city’s defenders saw one of the cannons score a hit on the minaret of the Mohammed mosque and shake it. Even though the minaret managed to preserve its grandeur, its upper part was damaged. Cannon fire also made huge holes in the fortress walls. The wind got up at that point and pushed the navy sailing ships further offshore. The Muslim population of Baku thought that this was God punishing their enemies and oppressors. It was a very timely break. The Bakuvians used it to restore the walls. The winds dropped after several days and the Russian military boats returned to the attack. They were very surprised to see restored walls instead of holed ones. However, the fresh cement in the walls was too fresh to bear another attack and the fortress was taken by the Russians. The Mohammed mosque’s minaret was not restored until the 1880s and 90s. It had been kept as a symbol of the courage and bravery of the people of Baku. From then onwards, the mosque has been known as Siniqqala (Broken Tower). (4)
The upper part of the minaret, raised adjacent to the mosque, is completed by a stone, latticed veranda fixed on a belt of stalactite work. The rock lattice façade of the veranda is adorned with polygonal and hexagonal stars, very popular in Azerbaijani ornamental art. There is a Kufic inscription of one verse from the Qur’an under the stalactite work. Arabic specialist, Abd al-Hayy Habibi, considers the Kufic inscription on the mosque to be unique in its palaeographic features. The minaret stands 22 metres high; it is distinguished for its solidity and the complexity of its stalactite work.
A room with an arrow-shaped arching roof was discovered under the prayer room of the mosque during restoration work carried out in 1980s. The material-cultural samples discovered during archaeological excavations under the lower layer of the room prove that the Mohammed mosque was built on a temple of fire-worshippers of the pre-Islamic period.
The Shirvanshahs’ Palace complex
This was the last residence of the rulers of the Shirvan State, which lasted a thousand years. It was the strongest state in Azerbaijan in the Middle Ages. While states replaced each other in the south of Azerbaijan (the Sajis, Salalis, Ravvadis), the borders of the State of Shirvan in the north reached just south of Derbend in Dagestan. The Mazyadi was the first Shirvanshah dynasty in the state. It was founded by Heysam ibn Khalid in 861. The Mazyadi dynasty was originally close to the Arabs, however they gradually mixed with the local nobility and in the 11th century they became the Kasrani dynasty, completely local by tradition and origin. Of the Kasrani dynasty, Manuchohr, Akhsitan and Fariburz were very wise and skilled politicians. Husheng was the last of its rulers. He left no direct successor to the throne so, after his death, his close relative Sheikh Ibrahim I (1382-1417) was chosen to be Shirvanshah in 1382. His antecedents were rulers of Derbend, so the dynasty took its name from there. Sheikh Ibrahim I ruled during a tense period of wars with Emir Teymur (1370-1405) in the Near East. At that time, Tokhtamish, khan of Gizil Orda (the Golden Horde) fought with Emir Teymur for Azerbaijan, with its convenient strategic position and rich natural resources. Sheikh Ibrahim I, a wise politician, took the side of the strongest monarch, Emir Teymur, who recognized the independence of the Shirvanshah state and commissioned Ibrahim to defend the northern borders of the empire. A wise ruler and clever diplomat, Shirvanshah Sheikh Ibrahim I managed, during his rule of 35 years, on Baku not only to preserve the independence and influence of the State, but even expanded its territories. (4)
The first capital of the Shirvanshahs was the city of Shamakha. However, after a devastating earthquake there in 1197, the capital was moved to Baku. The fortress walls of ancient Baku having already been built during the rule of Shirvanshah Manuchohr III (1120-1160).
The Shirvanshahs’ Palace complex was constructed at one of the highest points in Icheri Sheher. The palace comprises three inner yards. The upper yard includes the residence and the tomb Farrukh Yasar had constructed for himself. The Dervish Tomb, remnants of the Bayil fortress, the foundations of the Key Qubad mosque, which no longer exists, and the Eastern Portal are located in the middle yard. The lower yard holds the tomb that Shirvanshah Khalilullah I had built for his mother and his son, the palace mosque and the bathhouse.
One of the grandest monuments in the complex is the tomb ordered by Shirvanshah Farrukh Yasar. Two panels on the tomb say: There is no God but Allah, another two – Mohammed is the prophet of Allah, and the remaining two – Ali is the devout servant of Allah. There are 12 small plaques inside the hexagonal medallion on the right side. Six of those are inscribed Allah is the Only One and the other six have Mohammed inscribed on them. The 26th and 27th verses of the 10th surah of the Qur’an are inscribed on the entrance door:
The mighty and pure Allah said: Allah calls his servants to the place of peace and quiet (paradise) and directs everyone to the right path. Paradise and other rewards await those who do good deeds. As they are not covered by the stain of sin, they will not be miserable. They are the people of paradise and will remain there forever. Allah orders the right way. (4)
Every architectural monument has a corresponding verse from the Qur’an inscribed on it. The inscription on this monument speaks of the life hereafter and absolution. Farrukh Yasar, defeated in the war against Safavid troops in 1500-1501, was burned alive, with his hands and feet tied, and he was not buried here. The tomb’s architectural construction is similar to that of Emir Teymur.
The Eastern Portal was the last construction in the complex. Known as the Murad Gate, it was constructed in the 16th century, much later than the other monuments, when Baku was under Turkish rule. The upper part of the portal has an Arabic inscription: The construction of this noble mansion was ordered by the Great Rajab Baba Bakuyi h.994 (1585-86) during the time of the fairest and greatest Sultan, Murad Khan.
There is a flower-adorned panel on both sides of the inscription.
Stone slabs, discovered in Baku Bay, are displayed in the middle yard. These slabs are one of the most interesting architectural remains of the Middle Ages. They are from Bayil Fortress, which has remained under the waters of Baku Bay for centuries. Other than inscriptions, the rocks also portray animals, mythical creatures and heads of people on them. The lion and bull figures carved into the slabs were state symbols of the Shirvanshahs. The depictions of other real animals on the plates represented a calendar of the time. It is most likely that they represented the periods of different Shirvanshahs. It is well known that Middle Eastern countries named the years after animals. The depictions of human heads most likely represent different members of the Shirvanshah dynasty. Exploration of the area has revealed that it was a naval defence fortress. The Shirvanshahs probably had a fleet. Archaeological excavations near the port have unearthed a room, hearth, ceramic dishes, coins and various heavy objects that could have been used as anchors.
The Dervish tomb is located in the middle yard. The dervish buried in the tomb lived in the palace of Sheikh Ibrahim I and was the palace muezzin (the person who calls Muslims to prayer).
There used to be a mosque-madrasah (Islamic religious school) near this tomb. The mosque, built in the 14th century, was named after Shirvanshah Key Qubad. It consisted of a right-angled prayer hall with a small corridor in front of it. Most unfortunately, this mosque has not survived to our time. It burned down in 1918 and only the supporting columns remain.
The lower yard, also called the prayer yard, includes the family tomb of the Shirvanshahs and the palace mosque. The palace bathhouse and reservoir are located in the lowest part of the complex. The lower yard of the complex is separated from the others by a closed wall with an arched passageway.
The door of the memorial tomb is shaped as a richly adorned portal. An oleander flower and leaves are carved into its surface. This portal is one of the most beautiful examples of Azerbaijani architecture. The portal arch is as deep as that on Farrukh Yasar’s tomb. There are two Arabic inscriptions on the keystone. The text of the first inscription is the 92nd verse of the 12th surah of the Qur’an:
The mighty and great Allah said. Today Allah forgives you, because he is the most merciful.
The second inscription is a hadith:
The Prophet said. You will see your Allah in the future.
Two tear-shaped medallions located on the sides of the portal say:
Much gratitude to Allah and his blessings.
The writing on the entrance informs us of the purpose of the building:
Defender of religion, namesake of the Prophet, the great sultan Shirvanshah Khaliullah, may Allah hold high his authority and kingdom, ordered the construction of this tomb for his mother and son, may they rest in peace. h. 839 (1435-36).
The word Ali has been carved 12 times inside a hexagonal medallion on the arrow of the main entrance arch. (4) It was asserted that in 1500-1501, when Safavid troops attacked Baku, Shah Ismail Khatai had ordered the destruction of the graves in the Shirvanshahs’ family tomb to avenge his grandfather Sheikh Juneyd and his father Sheikh Heydar. However, archaeological excavations have proved that Shah Ismail Khatai destroyed the gravestones, but not the graves. According to poems by Bedr Shirvani, who lived in the Shirvanshah’s palace in the 14th and15th centuries, Khalilullah I; his mother Bika Khanum; sons Farrukh Yamin, Sheikh Saleh, Emir Bahram and Ibrahim; Khalilullah I’s cousin and Emir Tehmures, commander of the Shirvan army, are buried here. Emir Tehmures’ headstone is displayed in the exhibition opposite Maiden Tower.
The palace mosque is the second monument located in the lower yard. This mosque, complete with two slightly sharp cupolas, is noted for the beautiful, straight shape of the minaret on the north-east corner of the building. The minaret is 22 metres high. There is a veranda for the muezzin in the upper part of the minaret. The inscription on the stalactite work which supports the minaret, says:
Thanks to great and mighty Allah and prayers to his Prophet Mohammed. The powerful sultan Khalilullah ordered the opening of this minaret. May Allah bless his kingdom and reign. h. 845 (1441-42). (4)
The palace bathhouse is located in the lowest part of the complex.
The Icheri Sheher complex of historical-architectural monuments is the greatest cultural inheritance of the Azerbaijan nation and is a source of much interest for guests of Baku and tourists.
Literature
1. Ahmadov Q. New Views on Maiden Tower. Science and Life, 1986, issue 7, p. 18-20
2. Ashurbeyli Sarah. On the Date and Purpose of Maiden Tower in the Fortress // Academy of Sciences of the Azerbaijani SSR, 1974, issue 3, p. 47
3. Imanov Kamran. Icheri Sheher – A Monument Composed of Monuments // Echo Newspaper, 7 March, 2009, issue 44
4. Neymat M. Plan of the Epigraphic Monuments of Azerbaijan, T.I, 1990
5. Pirquliyeva Q. Catalogue of Coins of Baku City (from antiquity to the present) (to be published)
About the author: Vafa Quliyeva is a member of the Icheri Sheher state historical-architectural reserve and Doctor of Historical Sciences. She is the author of monographic research into the medieval and modern history of Azerbaijan and articles about the historical-architectural problems of Icheri Sheher.
By Vafa Quliyeva
Icheri Sheher (Inner City), the pearl at the heart of Azerbaijan’s cultural heritage, has a history of thousands of years and is located in the historic centre of ancient Baku, the capital city of the ancient state of the Shirvanshahs and symbol of Azerbaijani statehood. This unique historic ensemble has been called the Acropolis of Baku, Old City or Icheri Sheher. It was the famous Norwegian adventurer and ethnographer Thor Heyerdahl who noted that Baku and its surrounding areas may have been one of the first centres of human civilization.
Icheri Sheher got its name following the economic development of the 19th century. As the oil industry developed in Baku, the city expanded beyond the fortress walls, so there became an inner and an outer city. The inner city is still a living organism with an infrastructure and is home to 1300 families.
It is axiomatic in the study of world history that Baku and the Absheron Peninsula as a whole were one of the first sites of the establishment and development of ancient culture. Among the cultural artefacts discovered here, the numismatic materials, key to archaeology over the last 200 hundred years, are of special value. Thus, among the findings recovered from excavations in various parts of Absheron are obsidian and cowrie cockleshells, which were widely used in barter before money. They are evidence that there was barter across the Southern Caucasus from the Bronze Age (4th millennium BC – 2nd/1st millennium BC), including in Icheri Sheher, the primary dwelling place in what is now Baku. To be more precise, the oldest coin found in Icheri Sheher is a copper coin made during the reign of Khashayar (Xerxes), son of Darius I and ruler of the Achaemenid (Persian) Empire (485-465 BCE). The coin has the king’s portrait and the image of a ship and was discovered in excavations by archaeologist Farhad Ibrahimov in 1994, near the Mohammed Mosque (for more information see: Visions of Azerbaijan, March-April 2011, p.63 - ed). These findings give reason to believe that the Baku fortress was a city of antiquity. The discovery of coins from the Achaemenid period indicates that this territory was recognized by ancient cultures and participated in certain trading relations. (5)
Maiden Tower
There are hundreds of historical-architectural structures in an area no bigger than 22.5 hectares, surrounded by the fortress walls. Four of them are of international and twenty-eight are of national significance. In 2000, “Icheri Sheher”, together with Maiden Tower and the Shirvanshahs’ complex, were added to the World Cultural Heritage list and are being preserved by UNESCO as a historical-architectural reserve.
Baku’s Maiden Tower is built in cylindrical form on a great rock, sloping towards the sea. The tower is 31 m. high on the north side and 28 m. on the south. The walls are 5m. thick on the lower part and 4 m. on the upper. There is a water well 13.5 m. deep within the walls, opening on the third floor, against the wall there is a sewage line from the upper floor; it consists of connected bronze pipes.
There are different ideas about the history of the tower’s construction and purpose.
Some historians believe that it was built at two different periods. They think the lower part was built around the 8th and 7th centuries BCE, and the upper part, covered by a stone belt, is assumed to coincide with the Sassanid period, because its architecture is similar to that of Chiraq Qala near Devechi. Other researchers say that the tower was part of the Gilgilchay defence system (5th - 4th centuries BCE). Maiden Tower – Eye Tower (qiz – maid, goz – eye in Azerbaijani, translator’s note) – indicates a watch tower and was part of the Shirvanshahs’ general defence system, together with the four-cornered Ramana and Mardakan castles, and served as a beacon. It is believed that people sent alarm signals from this beacon-tower to other towers, using fire by night and smoke by day.
This tower has also been said to be a temple of fire worship, a Zoroastrian cabin, and a watch tower over the horizon. Some researchers say that Maiden Tower, a temple of fire worship connected with other towers in Caspiana and Midia, could have been constructed in the 8th and 7th centuries BCE on the shores of the Caspian Sea, in the middle of naturally burning fires - a city of fire, Ateshi Badugan. From this viewpoint, the notion of the tower being known as Ghuz Tower is very interesting. A Ghuz Tower was a house of prayer to the ancient Turkic tribes’ god of light and fire.
Thus, it may be that Maiden Tower, first constructed as a temple for fire-worshippers, with the changing realities of the Middle Ages functioned later as a defence tower. The Kufic script located 14 m. above ground translates as: “The tower of Masud bini Davud”.
Mohammed Mosque. The story of the Siniqqala
The Mohammed mosque is a monument from the ancient Islamic period of Icheri Sheher. On the northern façade of the mosque there is an inscription in Arabic:
This mosque was constructed by Al Ustad er Rais (Chief Master) Muhammad ibn Abubekr. h. 471 (1078-79).
This date coincides with the reign of Shirvanshah Fariburz I. At that time, the city judge was called the reis (chief). The reis was chosen from the wealthy strata of the population. His mission was to convey the demands of the monarch to the people of the city and the complaints of the people to the monarch. For much of the time the reis was in opposition to the Shirvanshah and also led the city’s artisans. He was active in major trade and financial operations. Trade was his main source of income. At the same time, he also profited from agriculture. The reis constructed buildings, mosques, bathhouses etc. in the city. This mosque was also built by a judge of Baku City, Muhammad ibn Abubekr. His title, Al Ustad, indicates that he was head of the guild of merchants. The Shirvanshah’s name is not mentioned in the inscription. This supports the sources that say that the reis had great authority in society and played a role in the administration of the city. (4) Even though the mosque is formally named Muhammad, it has been known as Siniqqala since the 18th century. There is a story to this dating from the 1723 attack on Baku by Peter I’s troops. Russia could not advance to Iran, and from there to India, without gaining control of Baku, the most convenient port in the Caspian Sea. That is why, in 1723, fifteen Russian naval ships, commanded by General Matyushkin, moored near the coast of Baku. They sent an ultimatum to the judge of the city and demanded surrender. On receiving a refusal, the Russians, started firing their cannons at the city. The city’s defenders saw one of the cannons score a hit on the minaret of the Mohammed mosque and shake it. Even though the minaret managed to preserve its grandeur, its upper part was damaged. Cannon fire also made huge holes in the fortress walls. The wind got up at that point and pushed the navy sailing ships further offshore. The Muslim population of Baku thought that this was God punishing their enemies and oppressors. It was a very timely break. The Bakuvians used it to restore the walls. The winds dropped after several days and the Russian military boats returned to the attack. They were very surprised to see restored walls instead of holed ones. However, the fresh cement in the walls was too fresh to bear another attack and the fortress was taken by the Russians. The Mohammed mosque’s minaret was not restored until the 1880s and 90s. It had been kept as a symbol of the courage and bravery of the people of Baku. From then onwards, the mosque has been known as Siniqqala (Broken Tower). (4)
The upper part of the minaret, raised adjacent to the mosque, is completed by a stone, latticed veranda fixed on a belt of stalactite work. The rock lattice façade of the veranda is adorned with polygonal and hexagonal stars, very popular in Azerbaijani ornamental art. There is a Kufic inscription of one verse from the Qur’an under the stalactite work. Arabic specialist, Abd al-Hayy Habibi, considers the Kufic inscription on the mosque to be unique in its palaeographic features. The minaret stands 22 metres high; it is distinguished for its solidity and the complexity of its stalactite work.
A room with an arrow-shaped arching roof was discovered under the prayer room of the mosque during restoration work carried out in 1980s. The material-cultural samples discovered during archaeological excavations under the lower layer of the room prove that the Mohammed mosque was built on a temple of fire-worshippers of the pre-Islamic period.
The Shirvanshahs’ Palace complex
This was the last residence of the rulers of the Shirvan State, which lasted a thousand years. It was the strongest state in Azerbaijan in the Middle Ages. While states replaced each other in the south of Azerbaijan (the Sajis, Salalis, Ravvadis), the borders of the State of Shirvan in the north reached just south of Derbend in Dagestan. The Mazyadi was the first Shirvanshah dynasty in the state. It was founded by Heysam ibn Khalid in 861. The Mazyadi dynasty was originally close to the Arabs, however they gradually mixed with the local nobility and in the 11th century they became the Kasrani dynasty, completely local by tradition and origin. Of the Kasrani dynasty, Manuchohr, Akhsitan and Fariburz were very wise and skilled politicians. Husheng was the last of its rulers. He left no direct successor to the throne so, after his death, his close relative Sheikh Ibrahim I (1382-1417) was chosen to be Shirvanshah in 1382. His antecedents were rulers of Derbend, so the dynasty took its name from there. Sheikh Ibrahim I ruled during a tense period of wars with Emir Teymur (1370-1405) in the Near East. At that time, Tokhtamish, khan of Gizil Orda (the Golden Horde) fought with Emir Teymur for Azerbaijan, with its convenient strategic position and rich natural resources. Sheikh Ibrahim I, a wise politician, took the side of the strongest monarch, Emir Teymur, who recognized the independence of the Shirvanshah state and commissioned Ibrahim to defend the northern borders of the empire. A wise ruler and clever diplomat, Shirvanshah Sheikh Ibrahim I managed, during his rule of 35 years, on Baku not only to preserve the independence and influence of the State, but even expanded its territories. (4)
The first capital of the Shirvanshahs was the city of Shamakha. However, after a devastating earthquake there in 1197, the capital was moved to Baku. The fortress walls of ancient Baku having already been built during the rule of Shirvanshah Manuchohr III (1120-1160).
The Shirvanshahs’ Palace complex was constructed at one of the highest points in Icheri Sheher. The palace comprises three inner yards. The upper yard includes the residence and the tomb Farrukh Yasar had constructed for himself. The Dervish Tomb, remnants of the Bayil fortress, the foundations of the Key Qubad mosque, which no longer exists, and the Eastern Portal are located in the middle yard. The lower yard holds the tomb that Shirvanshah Khalilullah I had built for his mother and his son, the palace mosque and the bathhouse.
One of the grandest monuments in the complex is the tomb ordered by Shirvanshah Farrukh Yasar. Two panels on the tomb say: There is no God but Allah, another two – Mohammed is the prophet of Allah, and the remaining two – Ali is the devout servant of Allah. There are 12 small plaques inside the hexagonal medallion on the right side. Six of those are inscribed Allah is the Only One and the other six have Mohammed inscribed on them. The 26th and 27th verses of the 10th surah of the Qur’an are inscribed on the entrance door:
The mighty and pure Allah said: Allah calls his servants to the place of peace and quiet (paradise) and directs everyone to the right path. Paradise and other rewards await those who do good deeds. As they are not covered by the stain of sin, they will not be miserable. They are the people of paradise and will remain there forever. Allah orders the right way. (4)
Every architectural monument has a corresponding verse from the Qur’an inscribed on it. The inscription on this monument speaks of the life hereafter and absolution. Farrukh Yasar, defeated in the war against Safavid troops in 1500-1501, was burned alive, with his hands and feet tied, and he was not buried here. The tomb’s architectural construction is similar to that of Emir Teymur.
The Eastern Portal was the last construction in the complex. Known as the Murad Gate, it was constructed in the 16th century, much later than the other monuments, when Baku was under Turkish rule. The upper part of the portal has an Arabic inscription: The construction of this noble mansion was ordered by the Great Rajab Baba Bakuyi h.994 (1585-86) during the time of the fairest and greatest Sultan, Murad Khan.
There is a flower-adorned panel on both sides of the inscription.
Stone slabs, discovered in Baku Bay, are displayed in the middle yard. These slabs are one of the most interesting architectural remains of the Middle Ages. They are from Bayil Fortress, which has remained under the waters of Baku Bay for centuries. Other than inscriptions, the rocks also portray animals, mythical creatures and heads of people on them. The lion and bull figures carved into the slabs were state symbols of the Shirvanshahs. The depictions of other real animals on the plates represented a calendar of the time. It is most likely that they represented the periods of different Shirvanshahs. It is well known that Middle Eastern countries named the years after animals. The depictions of human heads most likely represent different members of the Shirvanshah dynasty. Exploration of the area has revealed that it was a naval defence fortress. The Shirvanshahs probably had a fleet. Archaeological excavations near the port have unearthed a room, hearth, ceramic dishes, coins and various heavy objects that could have been used as anchors.
The Dervish tomb is located in the middle yard. The dervish buried in the tomb lived in the palace of Sheikh Ibrahim I and was the palace muezzin (the person who calls Muslims to prayer).
There used to be a mosque-madrasah (Islamic religious school) near this tomb. The mosque, built in the 14th century, was named after Shirvanshah Key Qubad. It consisted of a right-angled prayer hall with a small corridor in front of it. Most unfortunately, this mosque has not survived to our time. It burned down in 1918 and only the supporting columns remain.
The lower yard, also called the prayer yard, includes the family tomb of the Shirvanshahs and the palace mosque. The palace bathhouse and reservoir are located in the lowest part of the complex. The lower yard of the complex is separated from the others by a closed wall with an arched passageway.
The door of the memorial tomb is shaped as a richly adorned portal. An oleander flower and leaves are carved into its surface. This portal is one of the most beautiful examples of Azerbaijani architecture. The portal arch is as deep as that on Farrukh Yasar’s tomb. There are two Arabic inscriptions on the keystone. The text of the first inscription is the 92nd verse of the 12th surah of the Qur’an:
The mighty and great Allah said. Today Allah forgives you, because he is the most merciful.
The second inscription is a hadith:
The Prophet said. You will see your Allah in the future.
Two tear-shaped medallions located on the sides of the portal say:
Much gratitude to Allah and his blessings.
The writing on the entrance informs us of the purpose of the building:
Defender of religion, namesake of the Prophet, the great sultan Shirvanshah Khaliullah, may Allah hold high his authority and kingdom, ordered the construction of this tomb for his mother and son, may they rest in peace. h. 839 (1435-36).
The word Ali has been carved 12 times inside a hexagonal medallion on the arrow of the main entrance arch. (4) It was asserted that in 1500-1501, when Safavid troops attacked Baku, Shah Ismail Khatai had ordered the destruction of the graves in the Shirvanshahs’ family tomb to avenge his grandfather Sheikh Juneyd and his father Sheikh Heydar. However, archaeological excavations have proved that Shah Ismail Khatai destroyed the gravestones, but not the graves. According to poems by Bedr Shirvani, who lived in the Shirvanshah’s palace in the 14th and15th centuries, Khalilullah I; his mother Bika Khanum; sons Farrukh Yamin, Sheikh Saleh, Emir Bahram and Ibrahim; Khalilullah I’s cousin and Emir Tehmures, commander of the Shirvan army, are buried here. Emir Tehmures’ headstone is displayed in the exhibition opposite Maiden Tower.
The palace mosque is the second monument located in the lower yard. This mosque, complete with two slightly sharp cupolas, is noted for the beautiful, straight shape of the minaret on the north-east corner of the building. The minaret is 22 metres high. There is a veranda for the muezzin in the upper part of the minaret. The inscription on the stalactite work which supports the minaret, says:
Thanks to great and mighty Allah and prayers to his Prophet Mohammed. The powerful sultan Khalilullah ordered the opening of this minaret. May Allah bless his kingdom and reign. h. 845 (1441-42). (4)
The palace bathhouse is located in the lowest part of the complex.
The Icheri Sheher complex of historical-architectural monuments is the greatest cultural inheritance of the Azerbaijan nation and is a source of much interest for guests of Baku and tourists.
Literature
1. Ahmadov Q. New Views on Maiden Tower. Science and Life, 1986, issue 7, p. 18-20
2. Ashurbeyli Sarah. On the Date and Purpose of Maiden Tower in the Fortress // Academy of Sciences of the Azerbaijani SSR, 1974, issue 3, p. 47
3. Imanov Kamran. Icheri Sheher – A Monument Composed of Monuments // Echo Newspaper, 7 March, 2009, issue 44
4. Neymat M. Plan of the Epigraphic Monuments of Azerbaijan, T.I, 1990
5. Pirquliyeva Q. Catalogue of Coins of Baku City (from antiquity to the present) (to be published)
About the author: Vafa Quliyeva is a member of the Icheri Sheher state historical-architectural reserve and Doctor of Historical Sciences. She is the author of monographic research into the medieval and modern history of Azerbaijan and articles about the historical-architectural problems of Icheri Sheher.
